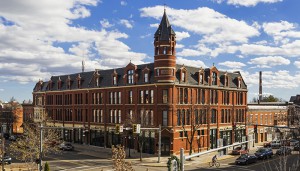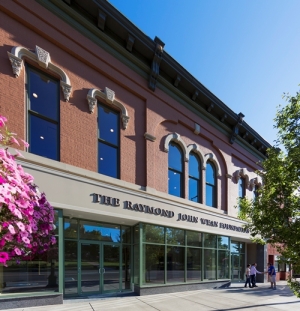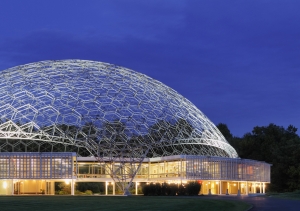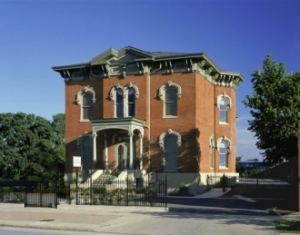Testimonials
Adena Health System

“Michael Chesler has an expertise that we were told is unparalleled in his field of historical restoration, and our experience with him and his company proved it.”
Mark Shuter
President and CEO, Adena Health System
The 32,000-square foot Carlisle Building, in the heart of downtown Chillicothe, had been a city landmark since 1885. Unfortunately, it had also become an eyesore and embarrassment to the small southern Ohio city.
The Romanesque brick structure with its dramatic turret suffered a major fire in 2003. In addition to the severe water, smoke and fire damage, subsequent neglect and exposure to the elements virtually destroyed the building. In fact, Chillicothe firefighters were forbidden to enter the Carlisle in the case of another fire; it was too dangerous.
Flash forward to October, 2015 when the iconic building reopened as offices for a leading healthcare system, with 32 trendy apartments for its resident physicians, medical students and visiting doctors.
“I think it’s the catalyst to the rebirth of downtown.”
Chillicothe Mayor Jack Everson, as quoted in the Chillicothe Gazette
The Chesler Group became the fifth developer to look at the building and the only one to accept the challenge of reclaiming the once majestic Carlisle Building. The previous organizations had abandoned their efforts, and Michael Chesler could see why.
“I literally didn’t know if its structural foundation could support our working in it. I didn’t want to send my people in there until we could shore it up,” he says.
“The sentiment that it was impossible (to restore) was well founded,” says Shuter of the initial condition of the building.
But Chesler went all in. He found financing to buy the property from a variety of commercial and non-profit lending sources and partnered with Shuter and Adena Health System. The agreement was that if Chesler could succeed in the restoration where so many others had failed, Adena, a major local employer, would become its tenant. It was all or nothing for Chesler.
As with every Chesler Group project, the remodeling and repair of the regal building was guided by its historic character. The reconstruction included a complete structural stabilization, all new mechanical, electrical, and plumbing plus comprehensive interior and exterior finishes and masonry renovation. The restoration of the signature tower and storefronts, as well as the extensive masonry repairs throughout the entire façade and rear of the building required meticulous work and attention.
The interior is a combination of old and new. The completely revised layout seamlessly incorporates the restored historical features and elements, such as the grand open staircase and stained glass windows. And finally, LED lighting was added to the tower as a nighttime beacon to showcase the new life given to the Carlisle and the city.
From initial contact to the ribbon cutting ceremony, it took steadfast commitment to restore the Carlisle to its former awe-inspiring glory.
“Today we have 1,500 visitors just because they want to see the building. And we now have a consortium of land developers who want to rehab eight more buildings downtown and turn them into retail, restaurants and housing. We’re truly transforming downtown Chillicothe with this project.”
Mark Shuter, President and CEO, Adena Health System
This year the healthcare system received a record 600 applications from physicians and nurses who want to live in the Carlisle and become part of its cool vibe. Thousands have toured the restored building, including many who take pride in what its rebirth has meant for their hometown.
“The reaction has been emotional,” says Shuter. “For so long, the sentiment around this building was so negative, symbolic of this town’s decline. Now it’s symbolic of new growth. Optimism is what most people feel now. They feel good about this town.”
Overview
The prominent corner structure on East Main Street and South Paint Street known as The Carlisle Block Building is located in the heart of downtown Chillicothe. It is situated at the city’s main intersection across from the Courthouse and near City Hall. The grandiose brick structure, built in 1885 by architects John F. and Charles B. Cook, is known as the crown jewel of the city and contributes an important part to the historic fabric of the Chillicothe Historic Business District. The property is comprised of storefronts and space for various mixed commercial uses. The building is a fine example of the Romanesque style with some detail characteristic of the Late Victorian Period. Its most impressive architectural features are: the 100 foot corner tower, decorative mansard dormers, and cut stone coping finials.
Historical Information
The City of Chillicothe has played an important role in Ohio’s history. During the 1800s, it grew into a busy economic center. Chillicothe became the first capital of Ohio in 1803 when Ohio, after separating from the Northwest Territory, was founded as a state. Influential political players such as Edward Tiffin, Ohio’s first governor and Thomas Worthington, who served as Ohio’s sixth governor, settled in Chillicothe.
The Chillicothe Historic Business District comprises of various architectural styles of the early 19th century. It represents Chillicothe’s first settlement and is an important landmark of Ohio’s history. It features architectural periods such as Greek Revival, Early Gothic Revival, Italianate, Second Empire or Romanesque in commercial, governmental and religious structures. Even though Chillicothe suffered damaging fires in 1820 and 1852, the district remained unharmed. It is rich in architecture and history, and is a witness to Chillicothe’s prosperity and status as economic and political center in the 19th century. The Chillicothe Historic Business District was listed on the National Register of Historic Places in 1979.
The Raymond John Wean Foundation
 “Working with The Chesler Group to renovate a historic building made perfect sense to us. They seamlessly handle all aspects of the project, from architectural design to seeking historic tax credits down to selecting the best craftsmen for high-quality finish work.
“Working with The Chesler Group to renovate a historic building made perfect sense to us. They seamlessly handle all aspects of the project, from architectural design to seeking historic tax credits down to selecting the best craftsmen for high-quality finish work.
Michael Chesler’s experience, knowledge, relationships, high standards and incredible attention to detail truly set The Chesler Group apart. Tasks are completed on time and as promised.”
Gordon Wean
Chairman of the Board of Directors, The Raymond John Wean Foundation
Overview
The building is a fine example of an Italianate/Tuscan style historic storefront. It was originally constructed as three separate structures. These buildings were combined into one building at some point in the late 19th century and the current façade dates to pre WWI with multiple storefront modifications. The building was the town Woolworth’s for possibly 40 years, then becoming a Dollar General and most recently it was used as County offices. The building has been vacant since 2008.
Historical Information
The City of Warren has played an important role in Ohio’s history. In 1801, Warren was established as the seat of Trumbull County, and was considered the religious, social, and commercial hub of the Connecticut Western Reserve. This distinction has made the Courthouse Square a significant part of Warren’s history. The Trumbull County Courthouse is recognized as one of the most magnificent in Ohio. The Warren Commercial Historic District was listed on the National Register of Historic Places in 1983. It is comprised of various commercial and governmental entities that surround Warren’s Courthouse Square and is a major attraction of downtown Warren and Trumbull County. The 147 West Market Street property is located in the district directly across the main entrance of the Trumbull County Courthouse. According to the National Register nomination, the building has been identified as a contributing historic structure to the historic district. Even though the building has been vacant since 2008, its historic integrity has been preserved. As a major commercial structure in a prominent downtown location, it has played a significant role in the history of Warren for over 120 years.
ASM World Headquarters
9639 Kinsman Road
Material Park, Ohio
 “I never thought of restoring our building to get on the Historic Register. I didn’t think we qualified, wasn’t even aware of it as an opportunity until I met Michael Chesler. He had insight and experience into how to make it all work out for everyone’s benefit.
“I never thought of restoring our building to get on the Historic Register. I didn’t think we qualified, wasn’t even aware of it as an opportunity until I met Michael Chesler. He had insight and experience into how to make it all work out for everyone’s benefit.
We’re so proud to be the stewards of this remarkable complex. It epitomizes the optimistic vision of one of America’s greatest eras – and yet it is as beautiful, functional and inspiring as it was the day it opened in 1959.”
Stan Theobald
Managing Director and Secretary, ASM International
Overview
The ASM headquarters and geodesic dome is situated just off Ohio Route 87, approximately 25 miles east of Cleveland in the rural landscape of Russell Township, Ohio. Dominated by a gigantic geodesic dome designed by the visionary architect and futurist R. Buckminster Fuller, who coined the term “Spaceship Earth,” the complex also includes a very fine modernist building at the base of the dome, designed by Cleveland architect John Terence Kelly.
After 50 years the building was in serious need of renovation or demolition so the plans called for a complete historic restoration of the headquarters in compliance with the Secretary of the Interior’s Standards for Rehabilitation of historic buildings. This rehabilitation will be the first Modern Historic building to be part of the State and Federal Tax credit program. Construction is slated to be completed in Summer of 2011.
Highlights
- 3 Levels—Garden Level, First, Second.
- Approximately 50,000 Square Feet Building on a 45 acre site.
- Restoration and repair of non-traditional building techniques and materials such as various metals and glass.
- Includes updated mechanical, electrical and plumbing, ADA compliant restrooms and egress, window restoration, restoration of the unique, giant, exterior stainless steel sunscreen, repair of the structural elements such as the steel columns and concrete repairs.
- Aluminum sunshades on the ASM International building will be gently cleaned and refurbished.
- The plate-glass windows are considered “original material” under the National Register designation and will not be replaced with contemporary thermal pane windows but will be restored.
Kies-Murfey House
4208 Prospect Avenue
Cleveland, Ohio
 “They provided the full range of skills – architecture, interior design, fine craftsmanship and attention to detail. The Chesler Group was able to give us the best of both worlds – a comfortable, modern office space in a gracious, old shell.
“They provided the full range of skills – architecture, interior design, fine craftsmanship and attention to detail. The Chesler Group was able to give us the best of both worlds – a comfortable, modern office space in a gracious, old shell.
Michael does what he does better than anyone else, period. If you want a historic building restored, I wouldn’t recommend going to anyone else. It has been wonderful for our ongoing operations since Michael has surrounded himself with a cadre of people who really understand older facilities and this building in particular and they do it so well.”
Denis Zeman
President and CEO, Saint Luke’s Foundation
Overview
Built in 1871 and named for two former owners, the uses to which the Kies-Murfey House were put mirror the history of Cleveland; they ranged from private home and boarding house to institution for unwed mothers, office and warehouse to bakery for the Arabica coffee house chain, its most recent incarnation.
Construction began in August 2002 and was completed Spring 2003. The most difficult part was restoring the original façade and rebuilding the porch, while allowing entry into a lower level space made accessible by a New York brownstone-style garden stairway. In addition, the house was on a higher grade due to Prospect sinking.
Highlights
- Photos from the Cleveland Public Library and the Western Reserve Historical Society were used as resources for rebuilding the property’s façade, which had been covered over.
- The canopy roof was created in shop and dropped onto the Corinthian porch columns.
- The garret was created from an unfinished attic opened up with exposed rafters and skylights to create a dramatic and effective architect’s studio.
- For ADA compliance, an elevator was installed in a 3.5 ft. space and two doors at a 90 degree angle to serve both sections of the building.
- The fireplaces, topped with oak-framed mirrors, were restored and millwork was repaired or recreated. The newel post and balusters were rebuilt based on the styling of the other woodwork.
- A member of the St. Luke’s board contributed two chandeliers purchased in Austria that matched the décor of the building; later a sconce that matched closely was contributed from the member’s own Cleveland Hts. home.
- A second floor semi-circular stained glass window found a new and more visible home in the front entrance area, where it sets the tone of the house for visitors.
- Updated restrooms and a full kitchen and pantry in the rear section of the house are offered for the comfort of workers, as is a communications room with modern amenities.








