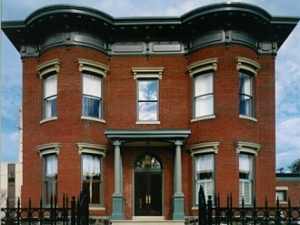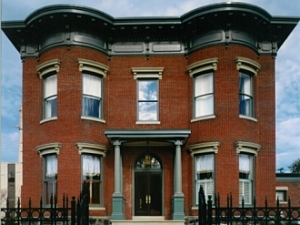McBride House
3029 Prospect Avenue
Cleveland, OH 44115
map

Parking
20 Cars on site, 5 in Remote Lot, Free Street Parking
Total Square Footage
20,000 Sq. Ft.
Listing
Cleveland Landmark Register
Unique Features
High design, turn-of-the-century Italianate mansion. Lavish interior including walnut floors, pecan woodwork, and ornate plaster ceilings. The property also includes a restored 3,000 square feet coach house with converted hayloft. All historic design features are intact. Building is ADA compliant.
Location
Midtown on Prospect Avenue, in Cleveland’s historic Prospect Neighborhood. Immediately accessible to I-90 and I-71. Minutes to central business district.
Historical Information
McBride House, originally a private residence, is located in the Prospect Avenue Historic District. It has been the home of two significant Cleveland families over the years. The house was built for William and Francis McBride c.1868. Mr. McBride was a partner in the firm Hussey and McBride Oil Refiners. In 1902 the residence became the winter home of Howard Eels, a manufacturer and philanthropist who owned the Bucyrus Steam Shovel Company.
Rehab Project
The residence is a two-story brick Italianate house with two two-story bay windows flanking each side of the primary entrance creating a symmetrical facade. There is an ornate frieze, a bracketed cornice and ornamental wooden lintels all in the Italianate style. There are also two-story bay windows on each side of the house.
The restoration and rehabilitation work was extensive both inside and outside the house. New windows were added to match the original profiles, many of which have curved sash and curved glass lights. The entrance porch, which had been destroyed in previous renovations, was recreated using research in several photographic archives.
Extensive rebuilding of rotted wood brackets and details was required due to deterioration over the years. The entire brick facade was restored including removal of over five layers of paint, cleaning and tuck-pointing. The interior room shapes and openings between rooms were reestablished and new finishes in the historic character were implemented throughout. A new stair and elevator connecting four all floors were sensitively inserted for code compliance.
The building is now a fully code compliant office complex, inclusive of complete restoration of the main house, servants quarters, and the coach house.
Sold in 2005.





